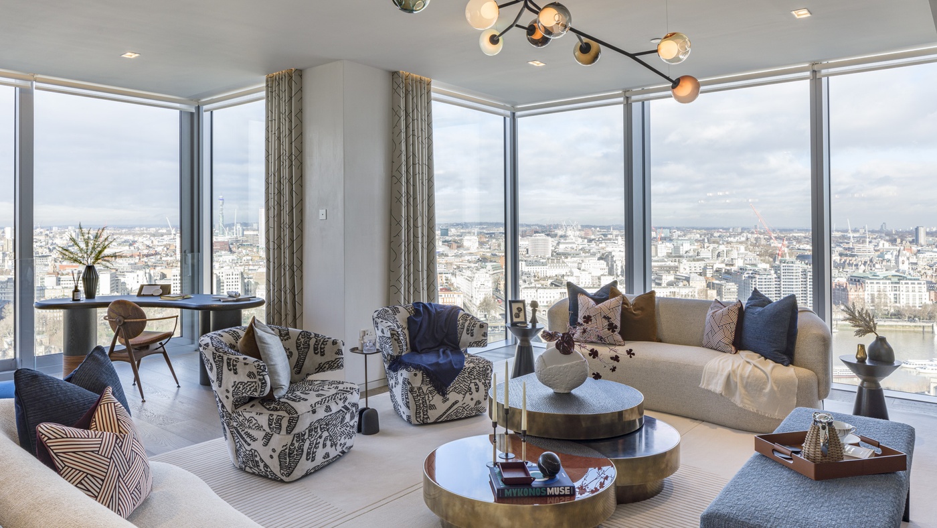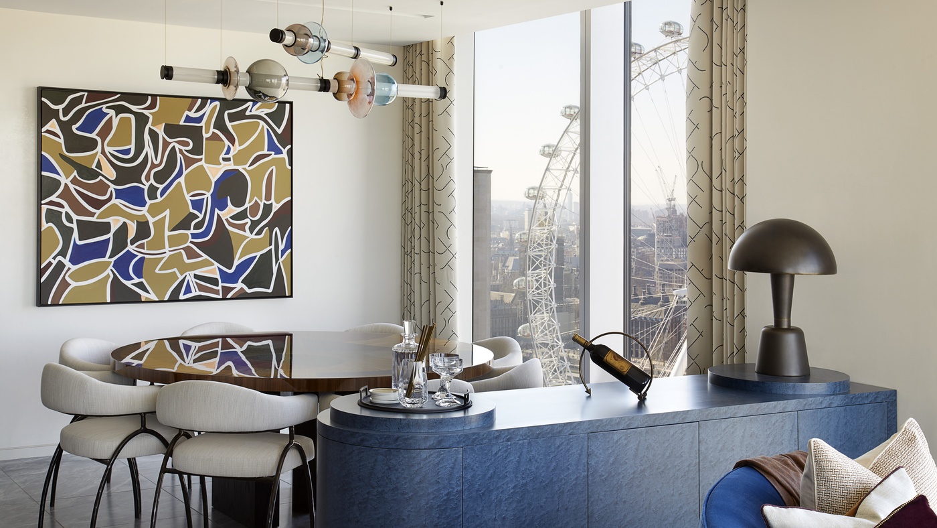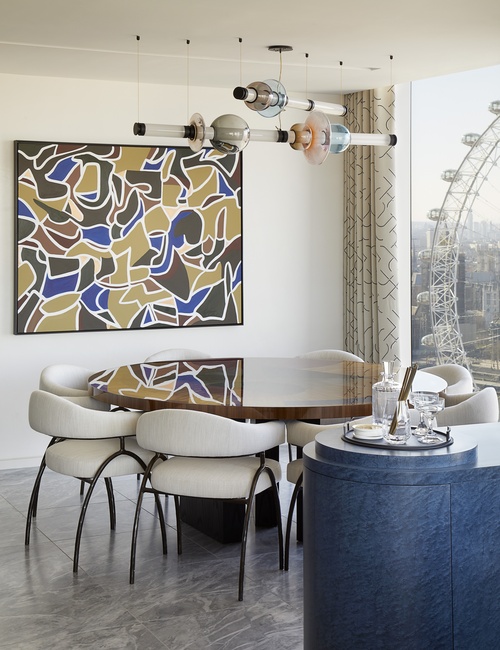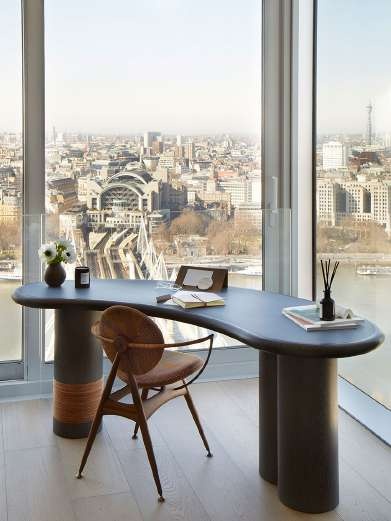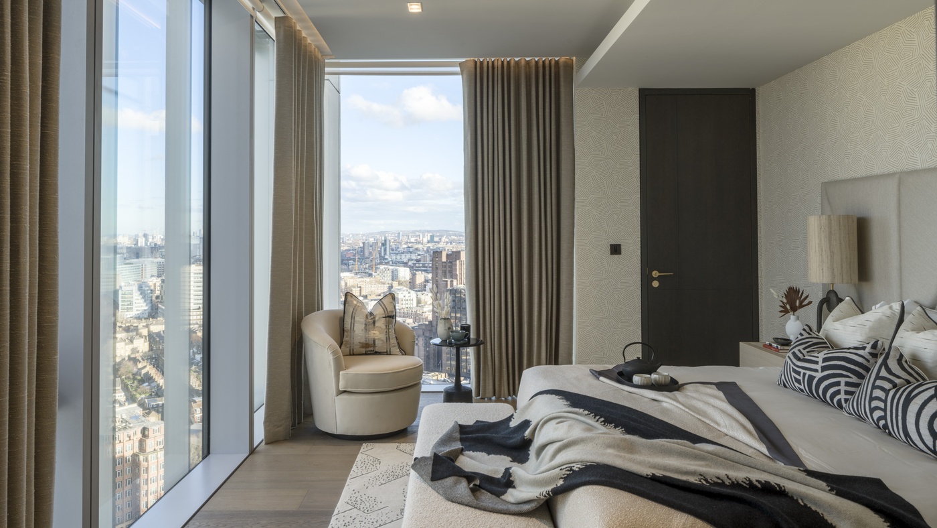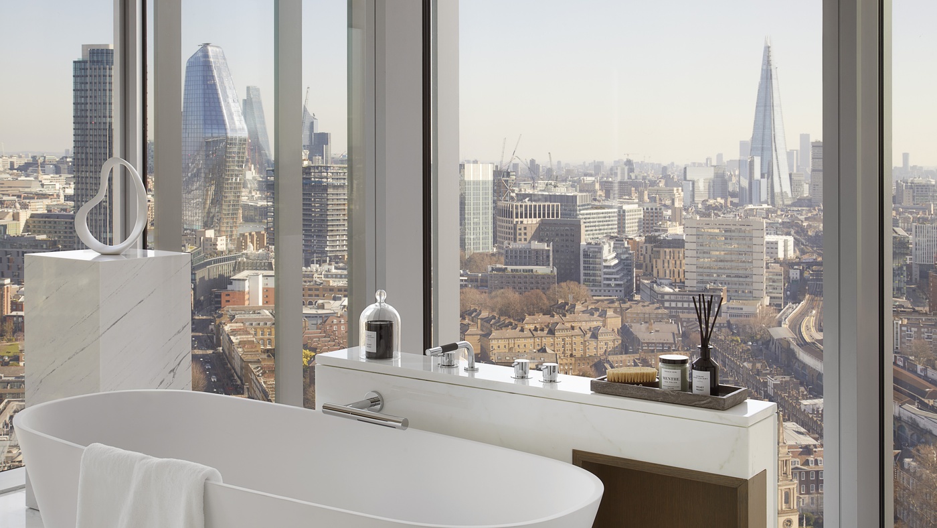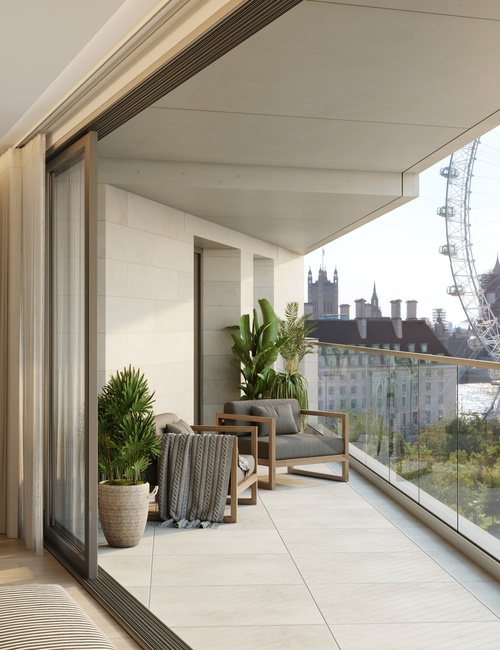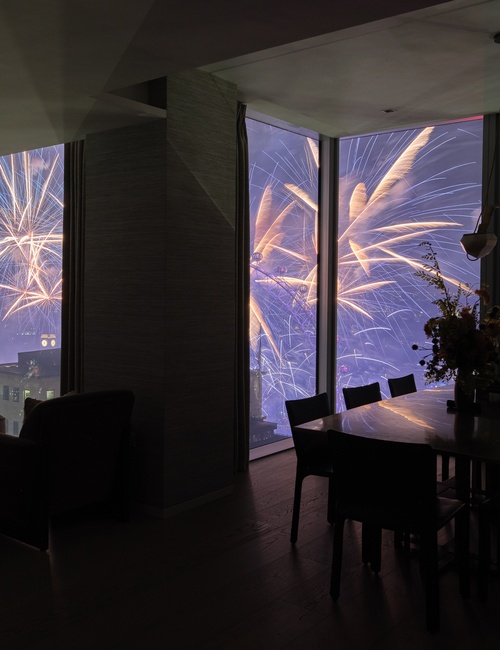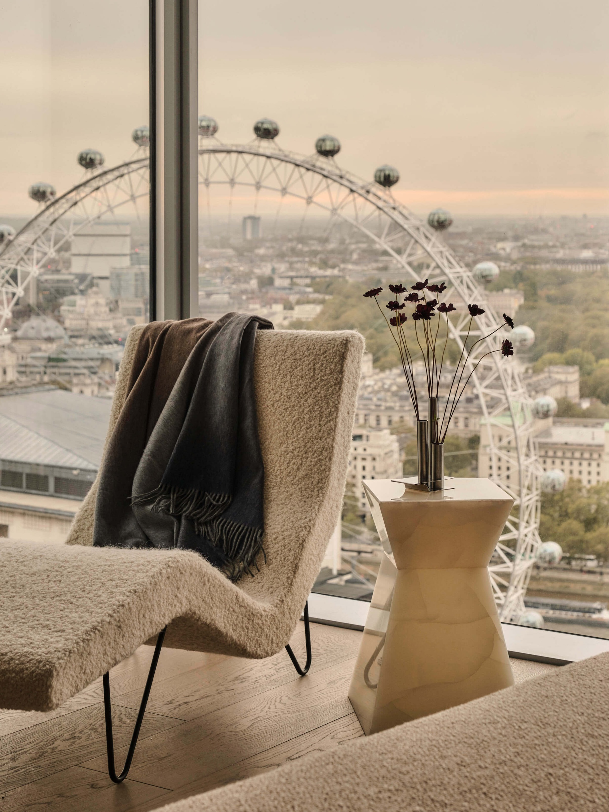In the show apartment on the 27th floor, Interior Designer Portia Fox has used organic arcs and curves to soften the angular lines and linear architecture, showcasing the space and natural light to make the most of the open plan design.
Bold use of vibrant blues, pinks, greens, oranges and golds are a nod to the former dye works in the area, while grain blackened timber and blackened bronze finishes are reminiscent of the coal and timber yards that used to dominate this part of London.
Considering that SouthBank was the location for the Festival of Britain in 1951 to celebrate the best of British innovation, Portia has cleverly commissioned the majority of the furniture to be made locally by skilled British artisans, with spectacular one of a kind designs. Every piece has been thoughtfully created to invoke a feeling of calm and tranquility, subtly drawing the eye to the incredible views and balancing out the minimalist architecture of the apartment.
