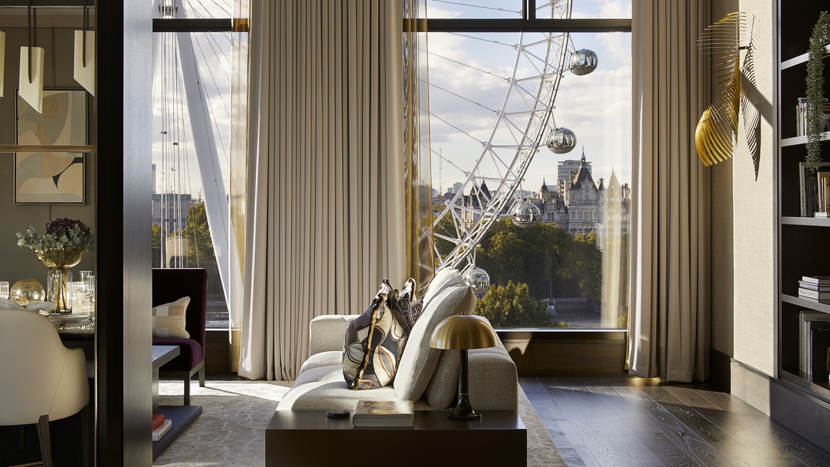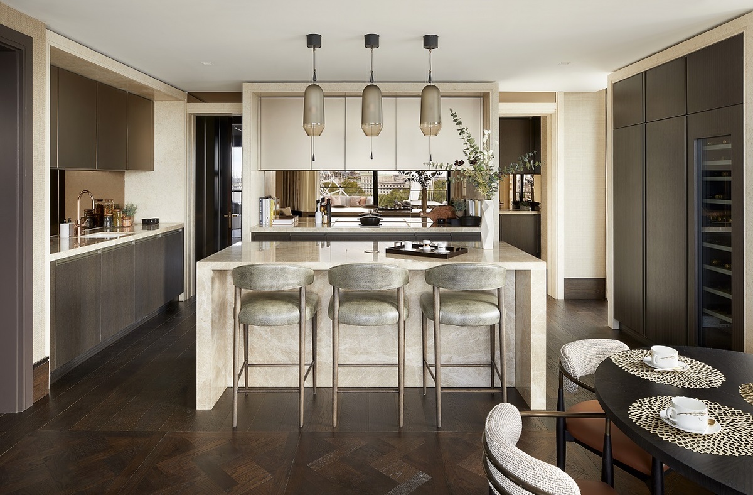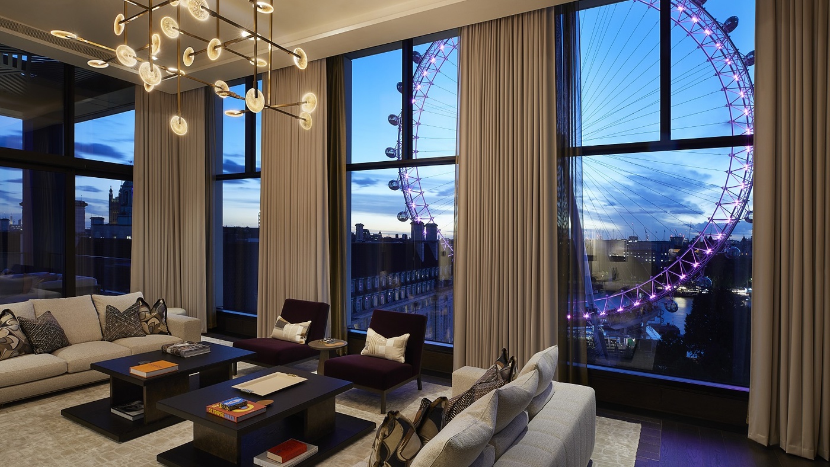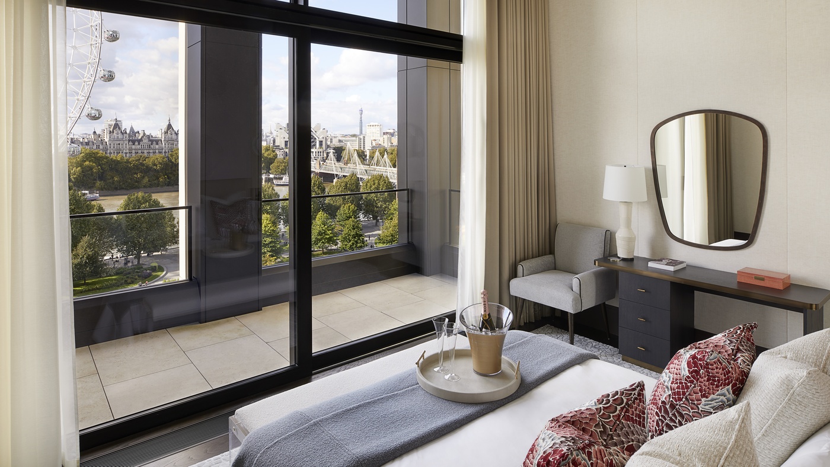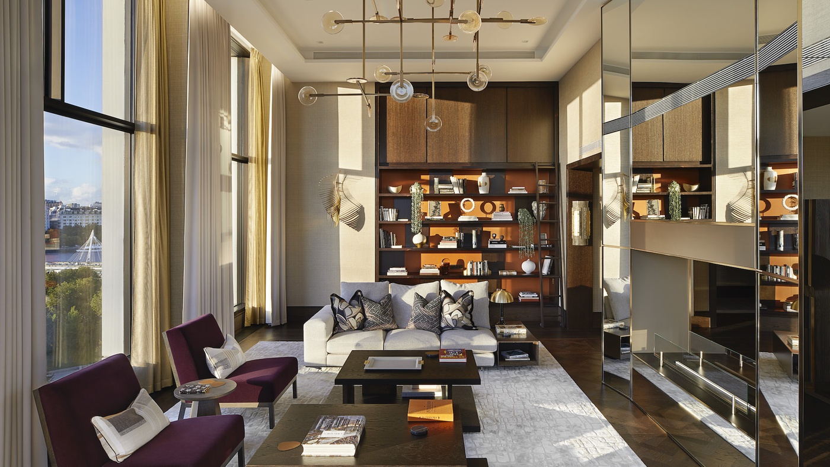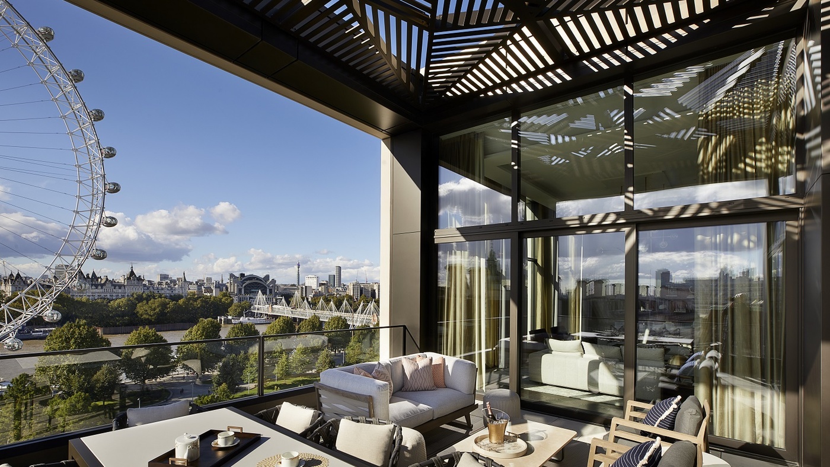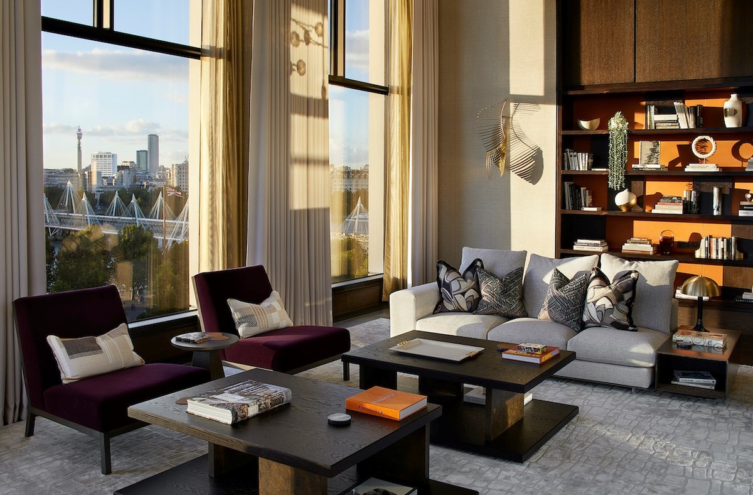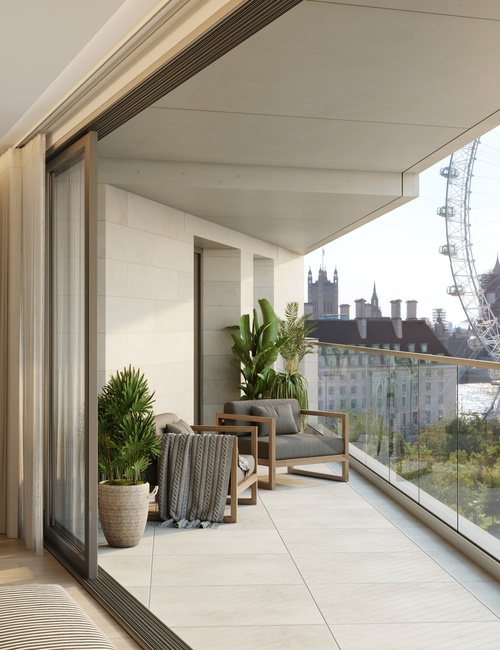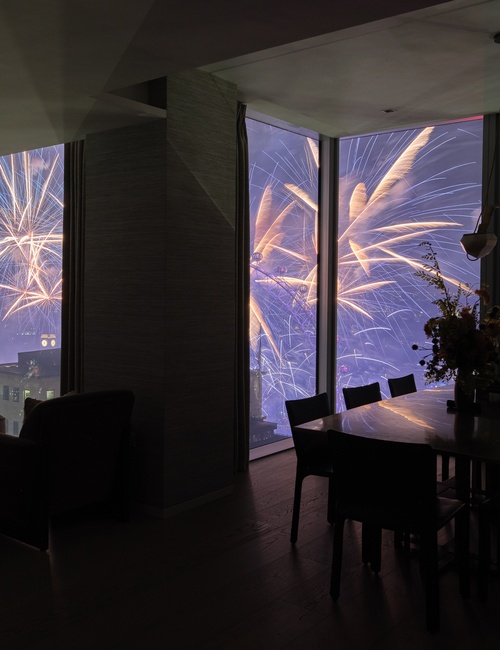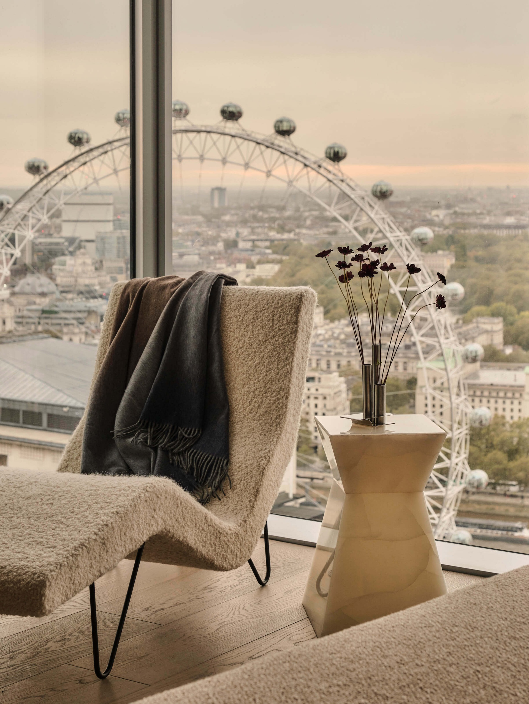“Another amazing view,” says Jo Goddard, co-founder of interior design company Goddard Littlefair, as we swing open the door to a master bedroom pouring sunlight through enormous floor-to-ceiling windows that look out onto the Thames. Jo’s enthusiasm is barely contained, despite having no doubt set foot in this property dozens of times. “I just love London and the South Bank.”
Considering the grand creations her design firm has concocted here, in one of London’s most sought-after neighbourhoods, I imagine the feeling is mutual; the property in question is The Penthouse at Belvedere Gardens, a staggering 3,778sq ft, four-bedroom behemoth of a luxury apartment, priced at £17m. Serving as the jewel in the crown of the new Southbank Place development towering over the Thameside district, the western-facing property offers views so remarkable — and that so capture the essence of London — that they seem to resemble an unrealistic composite image one might see on a postcard. The Thames, the Houses of Parliament, the London Eye; they’re all here, practically climbing over each other to be centre stage of this panorama.
As the brains behind this opulent 20th-floor penthouse, Jo was aware from the start that visitors would likely be overawed by the impressive vistas offered by the property – even from the east-facing windows at the back, the views are stunning. However, this is no mere viewing deck, but a prime example of world-class luxury real estate design, defined by meticulous attention to detail, trend-setting artwork, and no small number of subtle nods to the history of this marvellous city.
“We know that the buyer of this property is likely to be someone who has multiple homes of this calibre throughout the world,” Jo says, standing in the centre of the living room, which takes a similar open plan form to much of the rest of the apartment. “We felt that we had to elevate our design beyond what they might expect; after all, these guys have seen everything. But rather than elevating the space in a way that is overly gilded or ‘blingy’, we tried to unravel what their ideal sophisticated London property might look like
“We had to ask ourselves endless questions to get it right. How many master bedrooms would they need? How much storage space should be provided? Will they be entertaining guests? How much of a functional kitchen do they need? Once we have our answers, we build a base palette and then embellish ideas from there.”
Evidently, one of the firm’s brightest ideas was to enlist the services of Studio Graphite, a bespoke artistry studio founded by Patrick O’Neill, Louise Seabrook and Quentin Wright. As we move from sculpture to sculpture, weaving around the furniture, Louise and Quentin talk us through their evident passion for their craft – as well as their impressive creative investment in this project.
The artistic centrepiece of the apartment is the original wall sculpture Icarus, a playful, elegant work consisting of helixing strips of gold, cut and shaped by hand. The piece is lively and energetic, off to the side and slightly inset from the full-aspect windows that dominate the space. “Our early thought when we first saw the penthouse was that we had to make the most of the incredible light pouring in,” Quentin says. “Icarus is inspired by nature, by bird’s wings.”
The piece was cut and shaped by Simon Day, an expert metalworker and neighbouring artist in Studio Graphite’s HQ.
Moving across cross the traditional parquet wooden floor – picked by Jo and her team to evoke a mid-century English study – is the dining space, connected to the living room by virtue of the open-plan layout. This is Louise’s moment to shine: her own original artwork hangs on the walls, mirroring the marble dining table, which contains a unique patchwork of textures and colours.
“We wanted something that was going to sit well on the wall covering, and the immediate reference for us were the materials used to create this fantastic tabletop,” Louise says. “The marble’s random assortment of colours and shapes informed the decisions when creating the paintings. We wanted something that was geometric; that had a naturally graphic element to work with. And we got that with this table.”
The master bedroom, meanwhile, plays host to the most agonisingly detailed artwork in the property. Housed in an acrylic case is an almost impossibly fragile piece consisting of hundreds of strips of hand-ripped paper, arranged into a circular pattern and spaced evenly to the tune of fractions of millimetres, painted to create a head-scratching 3D effect akin to a holographic image. It is worth taking a moment to pore over, purely to attempt to gauge where the inspiration for such a piece came from.
As the overseer of this particular work, Quentin describes – with good humour – the many painstaking weeks it took to assemble the piece. “Each strip of paper is hand ripped, with the height of the undulations left by the rips not deviating by more than five millimetres in either direction. My assistant Freya helped me, thank God. She has more patience – and steadier hands – than me.
“The main [inspiration for this piece] is the Thames itself and the ripples on the water. Paper has an incredible quality whereby if you manipulate it just right, because of the ripped edges, you are left with varying translucency. It is illuminated in different ways depending on both the angle you view it from, and the time of day.”
The Penthouse at Belvedere Gardens is something of a unicorn property, expertly straddling several conceptual, aesthetic and domiciliary lines.
It is homely, yet grand; airy, yet cosy; artistically prosperous, yet not remotely ostentatious. It overlooks one of the most-visited destinations in not just London but perhaps Europe, yet it feels firmly detached from the grinding mass of tourists.
Such is the tranquillity afforded by its considerable altitude and ultra-effective soundproofing. It feels like living among the clouds as the world carries on below, both literally and figuratively.
“We like to think there’s a strength to all of it. Building up all the threads and narratives about what a potential owner might want from a property like this gives you something really tangible to work with,” Jo says. “We’re not just going to buy something off the shelf, or hang up black-and-white photos of St Paul’s, you know? We’re going to go a lot more in-depth than that. That’s the beauty of working with Studio Graphite. They have access to the right people and a sense for when something really works and hangs together.
“After all, to create an apartment like this – to play with colours and styles in such a manner that every room has its own personality while remaining luxurious – I think you need to be quite brave, don’t you?”
southbank-place.com; goddardlittlefair.com; studiographite.co.uk
