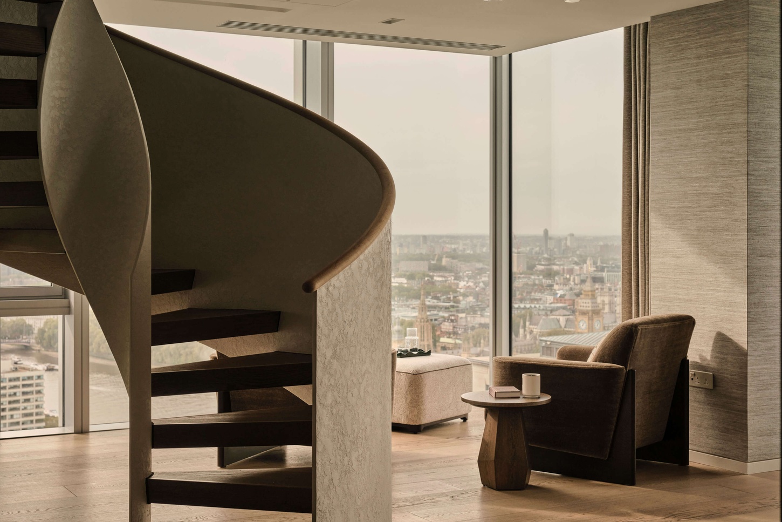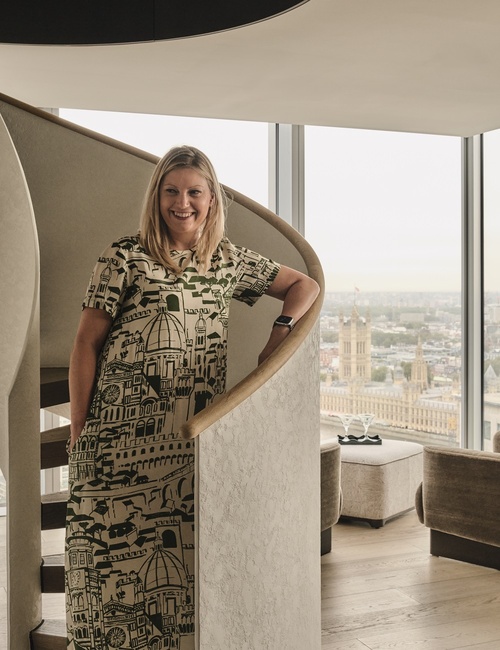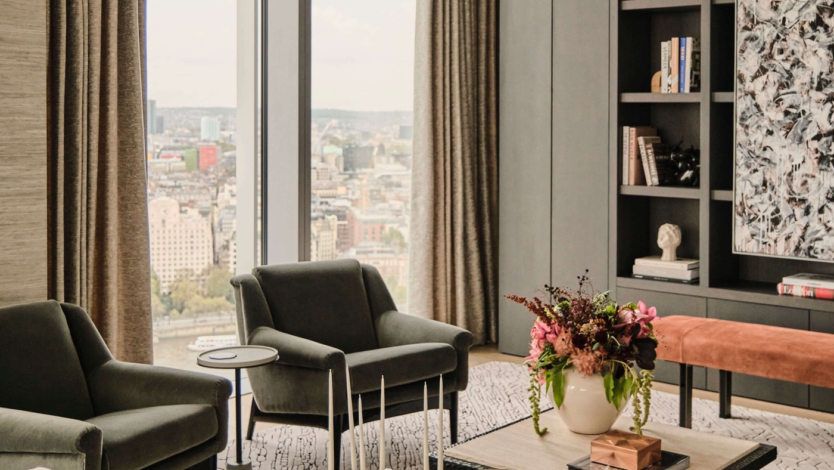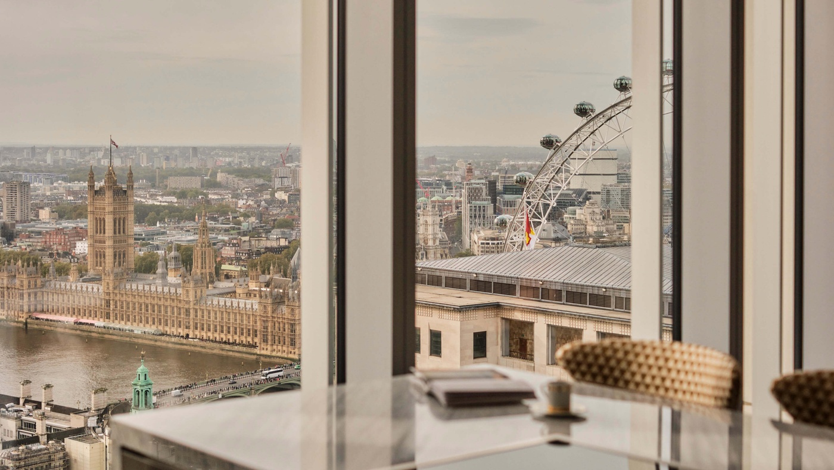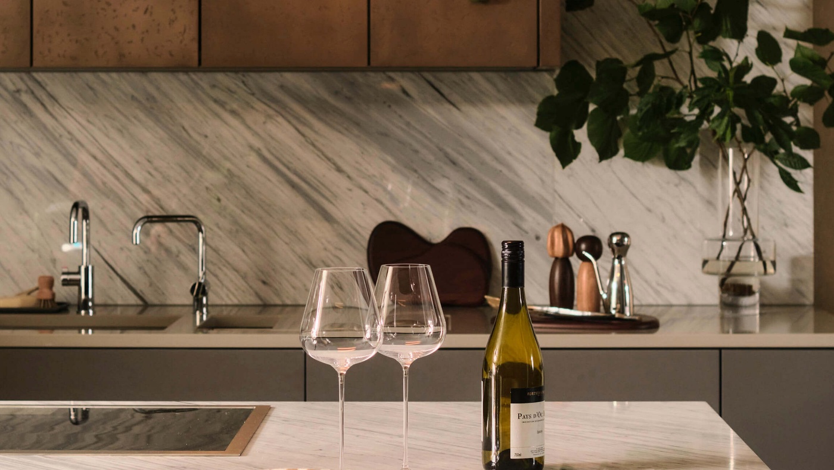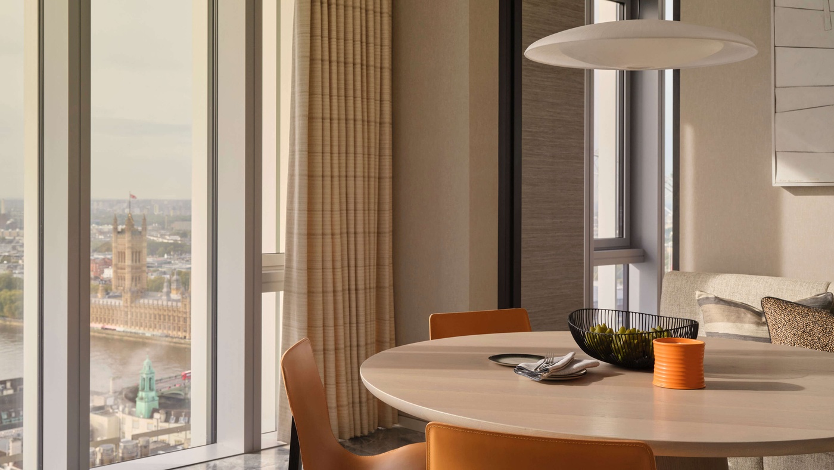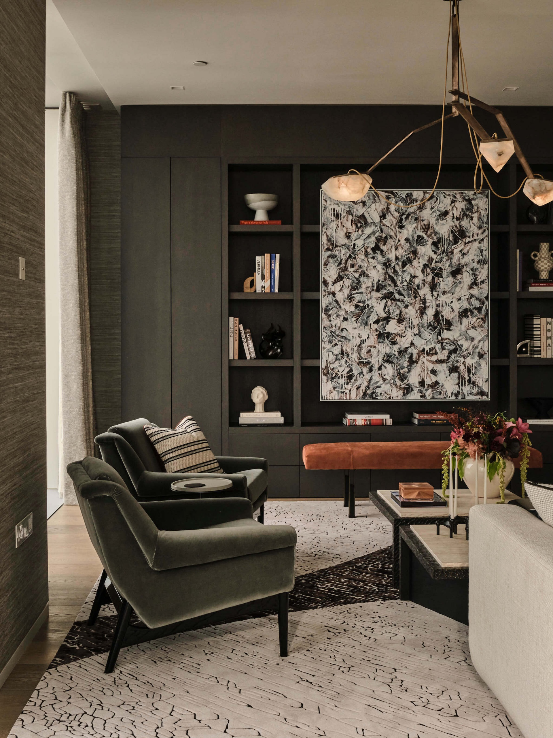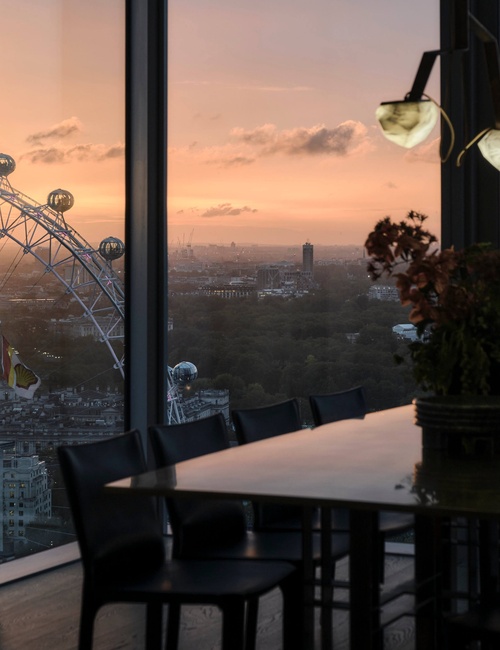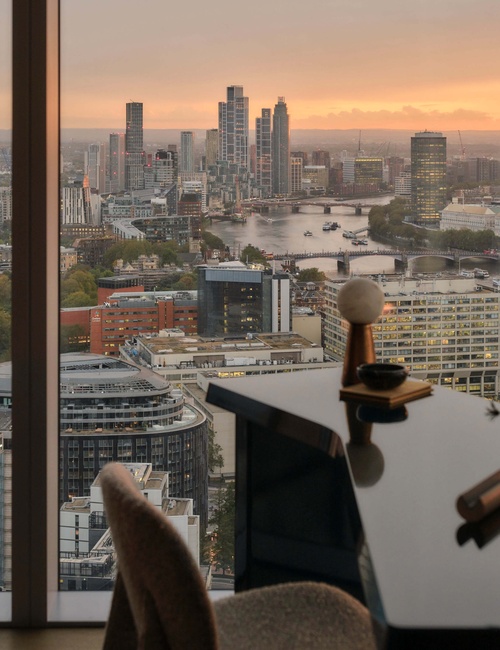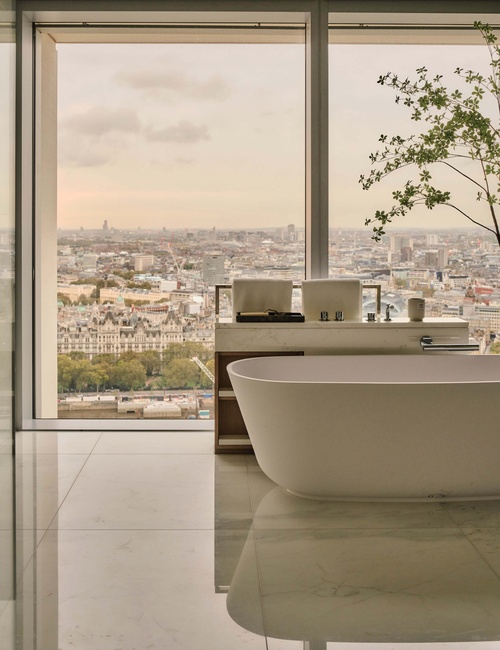One Casson Square stands like a jewel in the heart of London, surrounded by the city’s most iconic landmarks and drawing stylistic inspiration from the all encompassing views.
It’s these vistas that have been so instrumental in the design of the 35th floor Penthouse apartment – the building’s showpiece, complete with three bedrooms and 360-degree London panoramas.
Thanks to the expert eye of boutique interior designer, Portia Fox, the Penthouse sets the precedent for luxury living on London’s South Bank. The aesthetic is in keeping with the ‘quiet luxury’ trend reminiscent of many contemporary New York penthouses, but it also has a character entirely of its own.
Here, a playful geometric interior incorporates bespoke artworks, rugs and custom designed furniture. Standout features, such as a striking spiral staircase in the entrance and a sculptural dressing table in the master suite, deliver one-of-a-kind craftsmanship that would be as at home in one of the world’s leading art galleries as it is in this inspiring home.
These rich details are woven together by a tranquil colour palette that reflects the River Thames and the landscape outside whilst bringing sanctuary-style calm to urban living.
